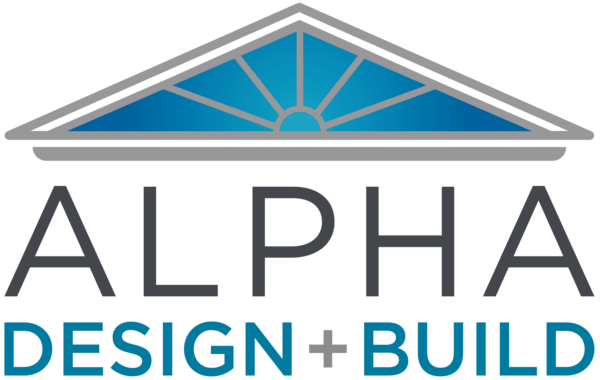- Want to make a unique statement with the cabinets in your kitchen renovation in Ann Arbor?
- Looking for ideas to make the cabinets in your kitchen renovation truly show-stopping?
- Feeling stumped when it comes to unique design ideas for your cabinets?
In most kitchens, cabinets are the center piece, the focal point, the main act. Choosing the right cabinets sets the tone for the design of your kitchen and maybe even your entire house. So for those looking to make a unique design choice with their kitchen renovation in Ann Arbor, cabinets just may be the boldest way to do it!
Pull some inspiration from our top 5 unique design choices for kitchen cabinets and you’ll be on your way to a bold kitchen you’ll never fall out of love with.
How to bring unique design to your cabinets with a kitchen renovation in Ann Arbor.
- Façades: create a seamless, highly customized look in your kitchen with a façade that camouflages your major appliances. Instead of breaking up the flow of your kitchen with stainless steel, apply a façade to your dishwasher, refrigerator, and other appliances to lend cohesive elegance.
- Black Cabinets: in your kitchen, black cabinetry has much of the same appeal as white, except it’s bolder. Like white, black is classic, elegant, and timeless, but it makes a more unique design statement. Black isn’t quite as airy as white, so you might want to save this look for a larger space, contrast with light colors, or try the two-tone uppers and lowers look.
- Glass Front Cabinet: what is perhaps most unique about the option of glass front cabinetry is the endless possibilities it allows: transparent, translucent, textured, paned, colored, etc. Using glass front cabinets brings more visual interest to the room, so it may not be a great choice for a sleek, modern look. For people who want to put a little more on display and lean towards a country or eclectic design, this could be for you!
- No Uppers: simply removing this standard element of kitchen design creates a dramatic look and is very unique for American kitchens. Ditching upper cabinetry creates a more open atmosphere and the opportunity to add more windows and natural lighting to the room. Because this design option costs you a bit of storage real estate, it may not be best for a smaller kitchen.
- Sliding Doors: we’d bet you’d be hard-pressed to think of a kitchen that utilizes sliding rather than swinging doors. This is a unique design option that’s functional and attractive. In a smaller space, sliding doors are much more effective and have fewer limitations than you might think. Sliding doors can be implemented in doorways, appliance garages, cabinets, pantries, and anywhere else doors are found in your kitchen!
Trust your unique cabinet design to Alpha Design + Build.
If you’re ready to go bold and unique with your kitchen renovation in Ann Arbor, our designers are ready to meet the challenge with ideas for your cabinetry that will make your kitchen stand out from the crowd. With a passionate focus on the design process and getting all the details right, our team will deliver stunning results to make you smile. By putting your concerns and desires at the center of our process, we can create amazing results time after time.
Ready to talk about your kitchen design with the pros? Email or give us a call today! Your dream home starts with Alpha Design + Build.












