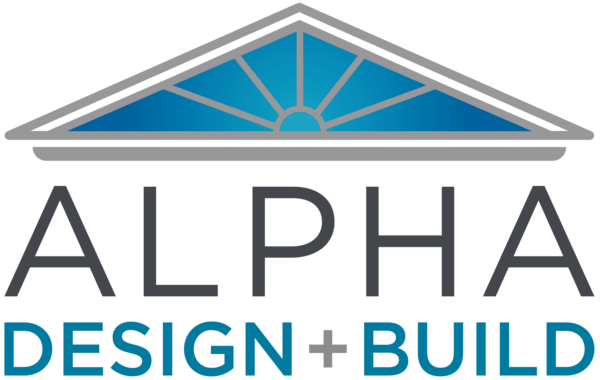Other upgrades to consider when buying cabinets for the kitchen are:
- Roll-Out Shelving – Custom kitchens have lots of built-in features to add functionality and adding shelving to your cabinets can be done on a budget! Consider a roll-out shelf for bottom cabinets to make it easier to store pots and pans.
- Flat-front cabinets – Also called slab doors, flat-front doors are solid with no panels or any other framing. This simple, minimalist look works really well for modern kitchens.
- Soft close cabinets – Consider this type of hinge for your cabinets to reduce noise in your kitchen. Drawers and doors suffer damage over the years of being slammed close, so this is a great way to preserve your cabinets.
Read more and see one of our kitchen remodeling before and after transformations on our website.
Need Help Designing Your Dream Kitchen?
There are so many design elements to decide on, if you need help, you should talk to the pros! Alpha Design + Build has been helping families in Washtenaw and the surrounding counties create their dream kitchens for years and is ready to help you too.
Our design team has the vision to bring your dream to life, and our experienced contractors have the know-how to make it happen on time and on budget.
If you’ve been putting off a kitchen and bath remodel in Ann Arbor, now is the time to finally make it happen. Contact us today to get started!








.jpg)



