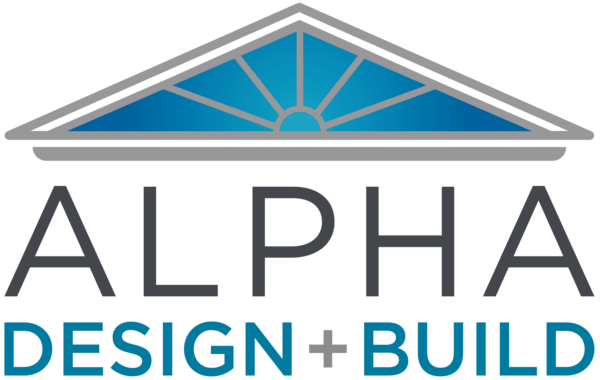Your kitchen is a multi-functional space used for cooking, cleaning, eating, entertaining, and even as a home-schooling room. You should love spending time in this space, and a thoughtful design can make that happen.
Looking for inspiration? We’ve got you covered!
- Be smart with organization! Think about how and where you typically use certain items. For example, keep your flatware near the dishwasher to ease the process of unloading clean dishes.
- Wide walkways are key. Make sure your floor plan includes enough room between the island (if it exists) and cabinets, and make sure aisles are wide enough. You want to be able to easily move through the space while you’re alone and when your family is also in the space.
- Consider traffic flow! For a kid-friendly kitchen design, make the refrigerator accessible to both people cooking and those who just want to sneak in for a snack. Also take care to keep the cooktop out of high traffic areas.
- Go for stainless steel accents. Besides appliances, consider other stainless accents like pendant lights, vent hoods, and drawer handles.
Read more and see one of our kitchen remodeling before and after transformations on our website.
Need Help Designing Your Dream Kitchen?
There are so many design elements to decide on, if you need help, you should talk to the pros! Alpha Design + Build has been helping families in Washtenaw and the surrounding counties create their dream kitchens for years and is ready to help you too.
Our design team has the vision to bring your dream to life, and our experienced contractors have the know-how to make it happen on time and on budget.
If you’ve been putting off a kitchen and bath remodel in Ann Arbor, now is the time to finally make it happen. Contact us today to get started!












No comments:
Post a Comment